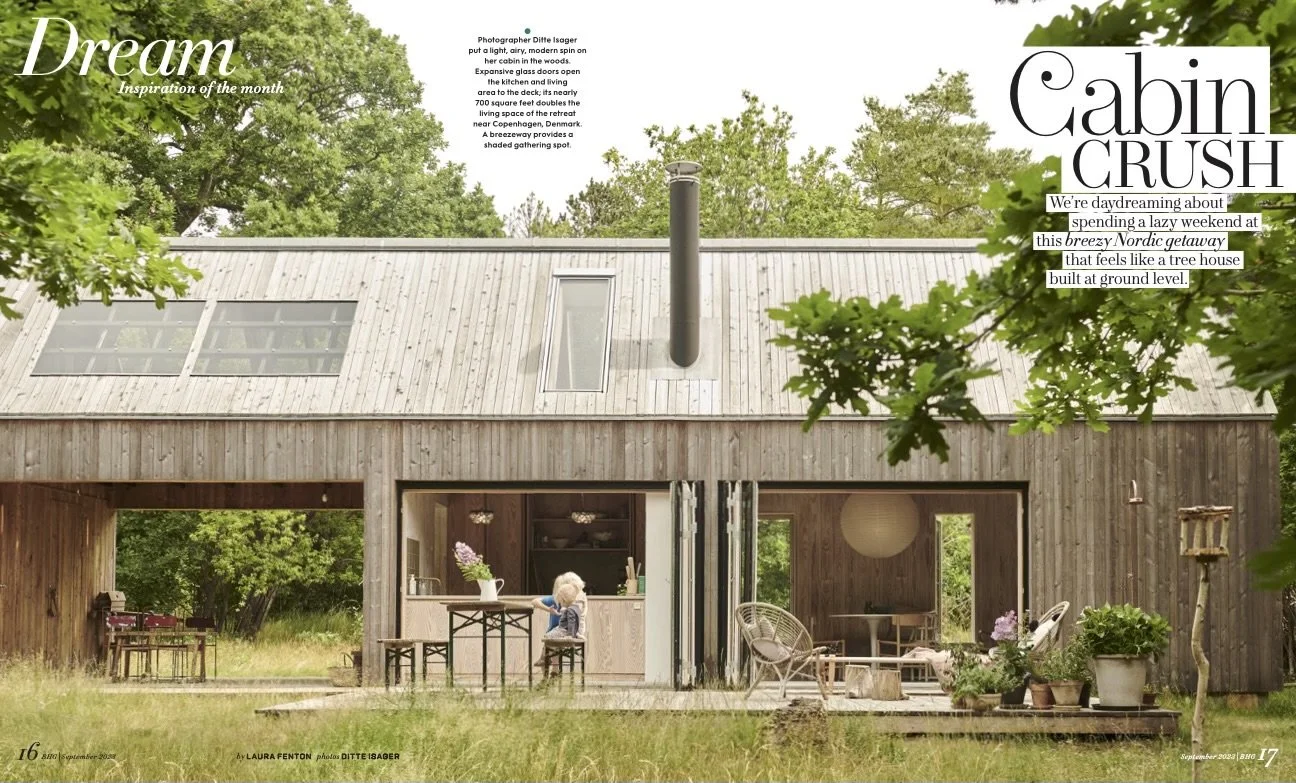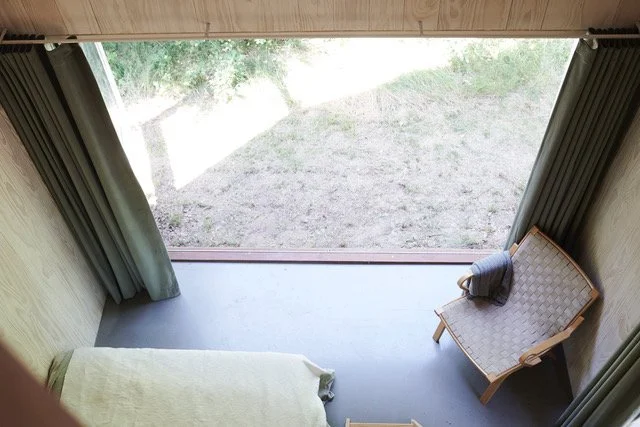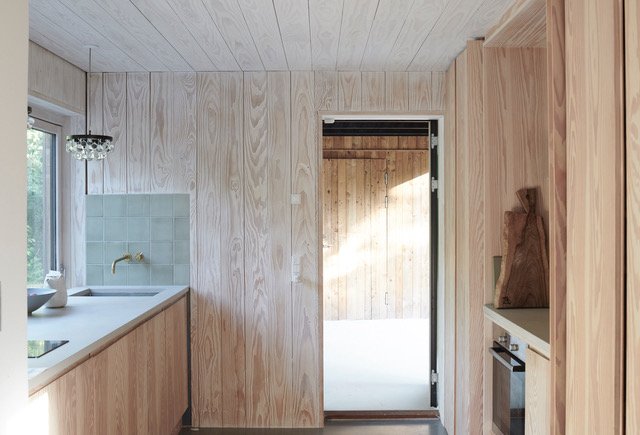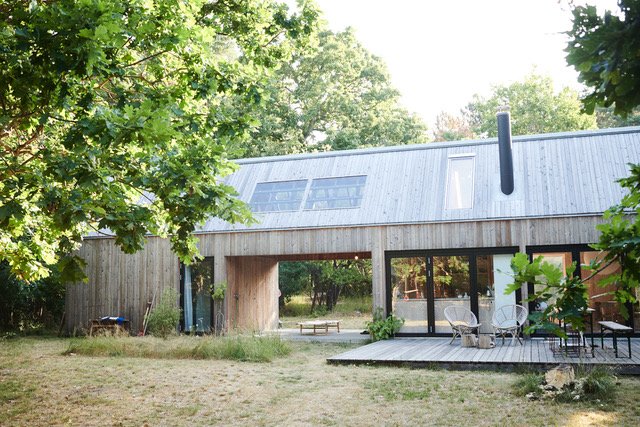Villa Ditte
VIlla Ditte - Minimalistic summerhouse. New Nordic Simplicity
| TASK | Summerhouse |
| CLIENT | Ditte Isager & Christian Vang |
| LOCATION | North Zealand, Denmark. |
| SIZE | 50 m2 and 14 m2 covered terrace. |
| STATUS | Completed. 2015 - 2017 |
| TEAM | Erik Juul, Kirsten Ibsen Kure, Kevin Baily, Zap. |
| CONTRACTOR | ByggeKompagniet CPH |
| PROGRAMME | “We want a small summerhouse rather than a big summerhouse. But build of high quality materials with well-thought details. The architecture should invite us to be more outside than inside. No sleeping rooms, we sleep together when we are in the summerhouse, and when the kids get older we build some small annex's.” |
| - More outside than inside. | |
| - Build of high quality natural nordic materials. | |
| - One big room. | |
| - The façade can be folded away. | |
| - Spatial complexity within a limited area. | |
| - Outdoor shower. | |
| - New Nordic simplicity. |
The summerhouse was published in Better Homes & Gardens






















