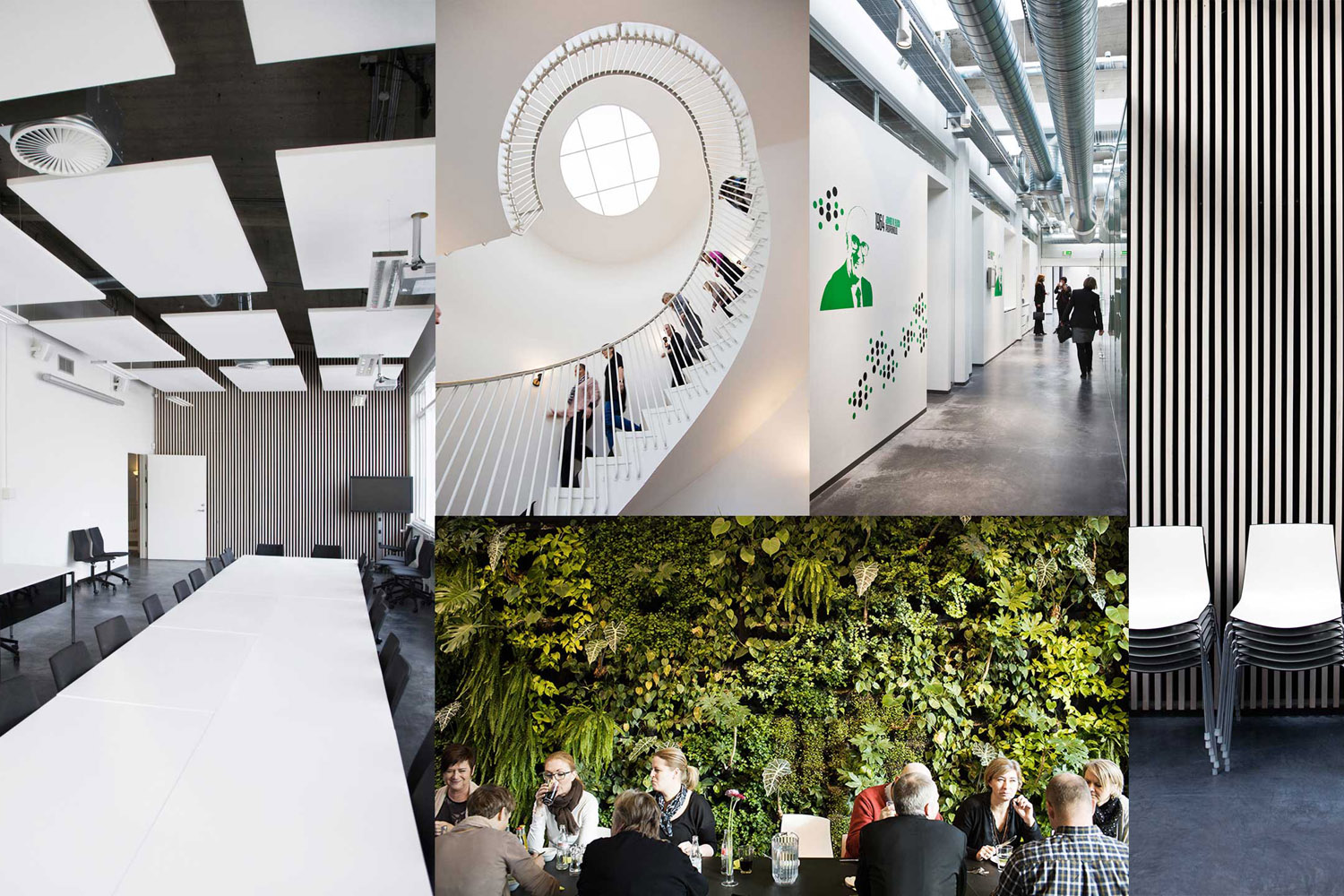Life science - Lif
Lif- Facilities for The Pharmaceutical Industry.
| For The Pharmaceutical Industri we created an inspiring workshop environment in an existing industrial building. Visible concrete constructions, installations and a sensitive composition of natural materials creates a stimulating location for Lif´s members new conference facilities. A natural green wall refers to medicine plants and serves as a beautiful background for the speakers at the different conferences. We suggest to show some importen scientists on the walls and did the graphic design and wayfinding. Lif's members are the companies behind the majority of the industrial medical research carried out in Denmark. For more info: lif.dk | |
| TASK | New conference facilities |
| CLIENT | Lif - Lægemiddelindustriforeningen |
| LOCATION | Copenhagen, Denmark |
| SIZE | 1200 m2 |
| STATUS | 2009-2010 |
| TEAM | Erik Juul, Jørgen Taxholm, Sabine Kjærulff, Hess, Morten Jacobsen. |
| CONTRACTOR | Jeudan Service |
| ENGINEER | Henrik Larsen A/S |
| Acoustics | Dansk Lyd Consult A/S |
Vi bevarede de synlig bræddeforskallet betonkonstruktioner, og sammen med frithængende akkustik flåder, magnesitgulv og akkustikvæg beklædt med lyse trælister, blev det smuk stoflig komposition.






