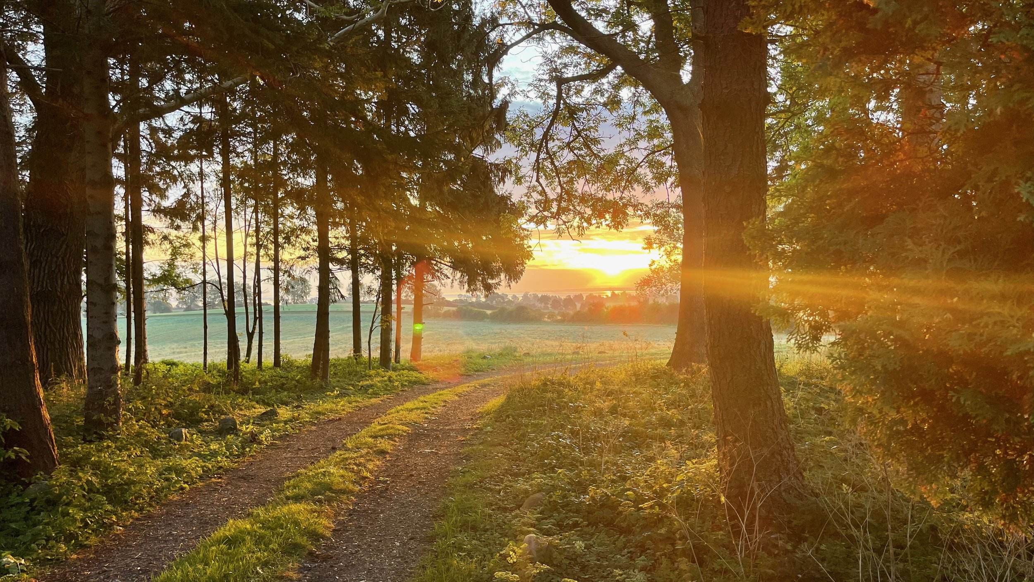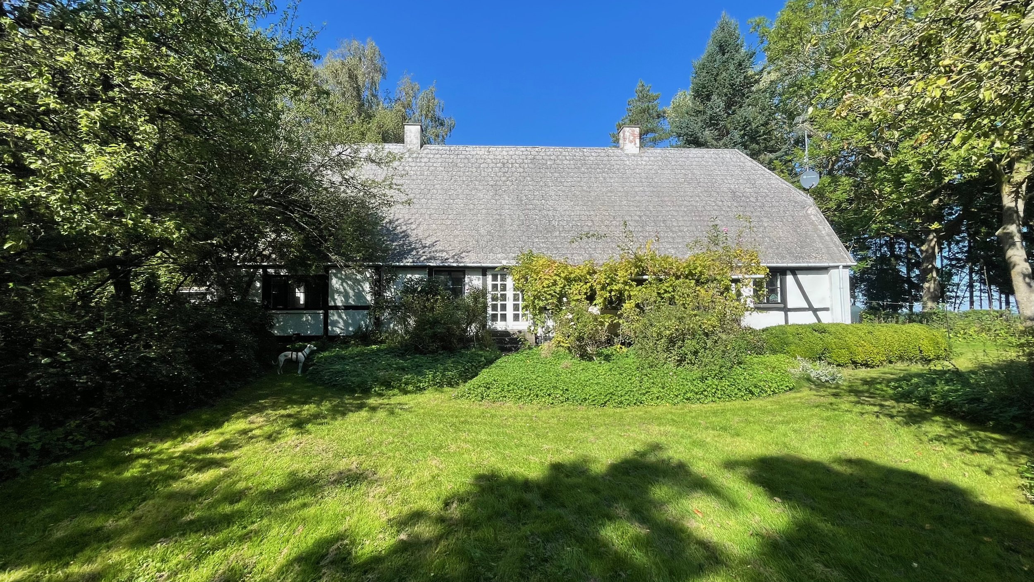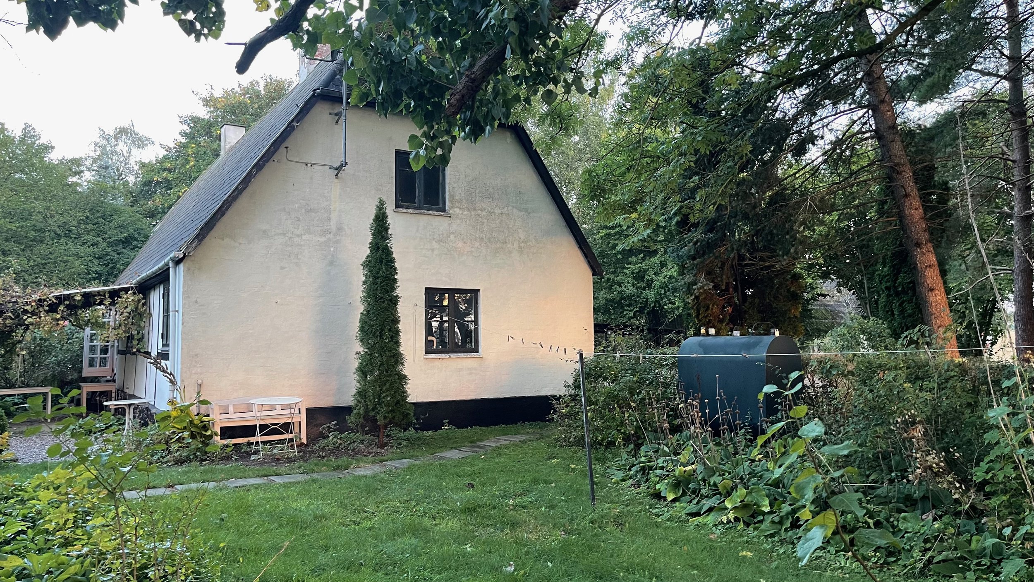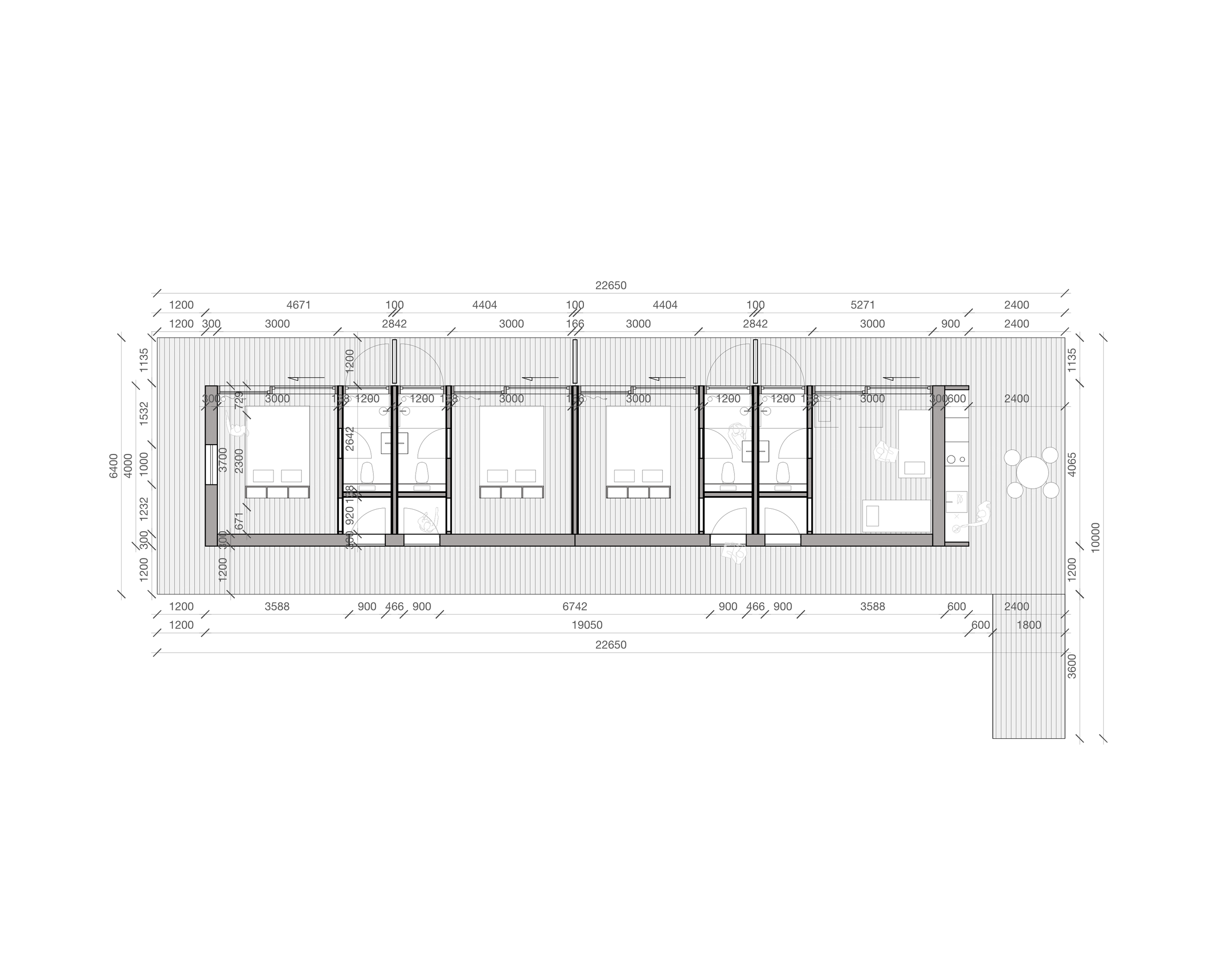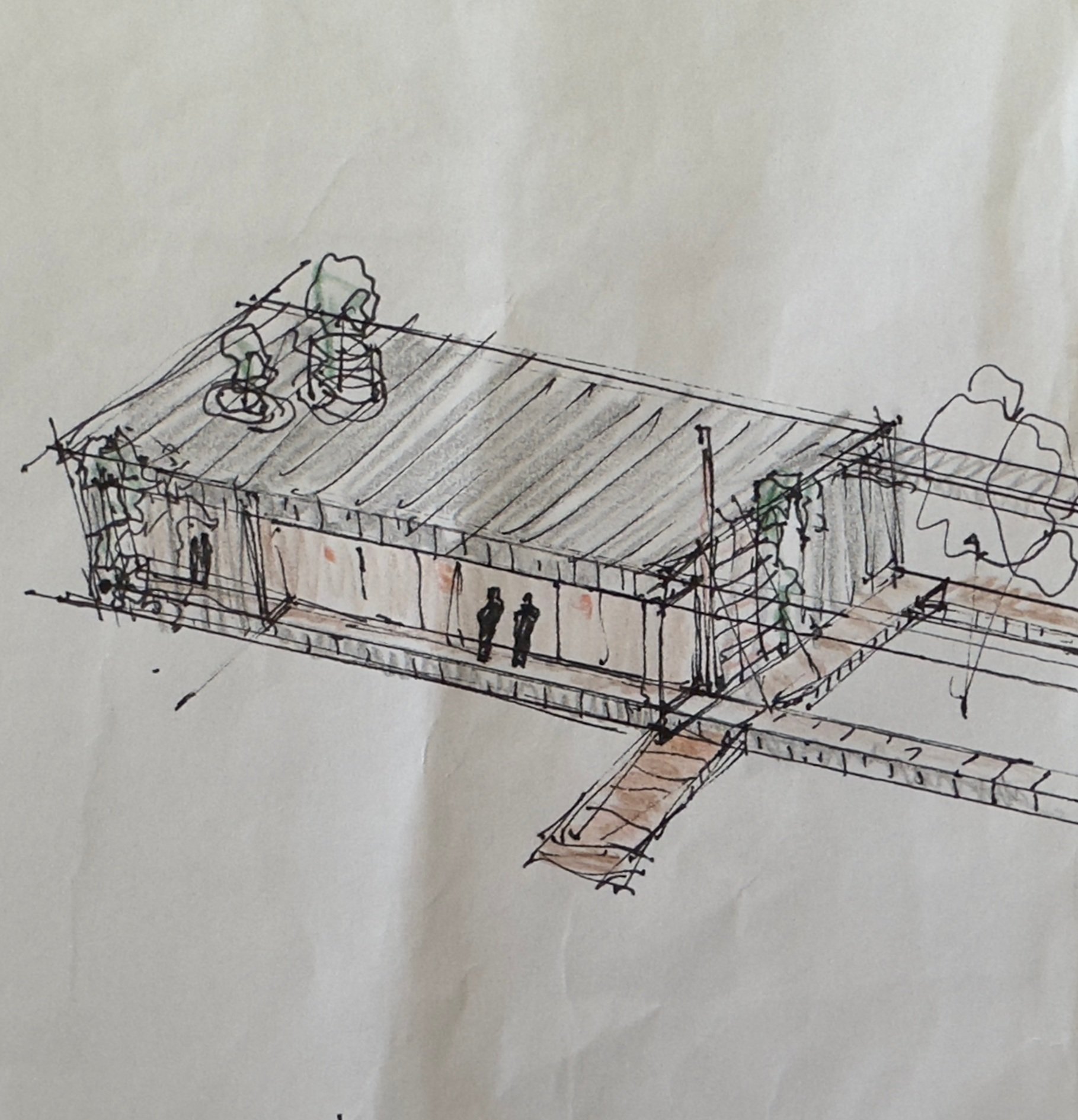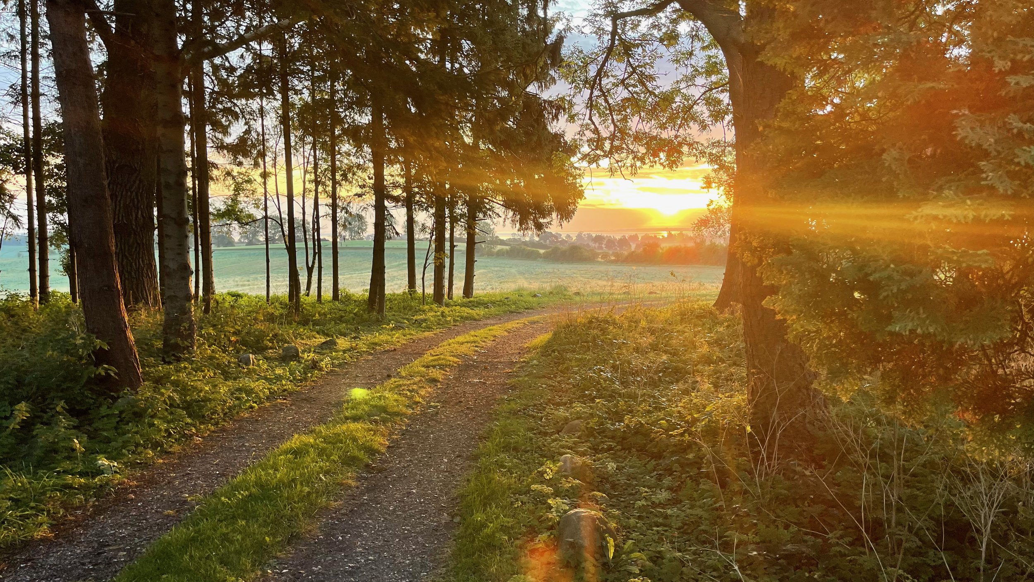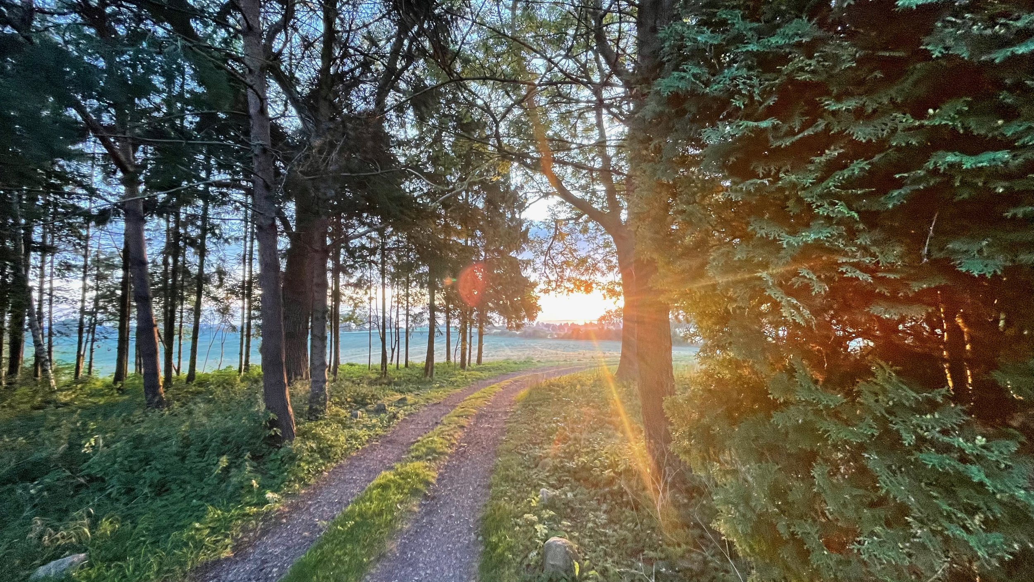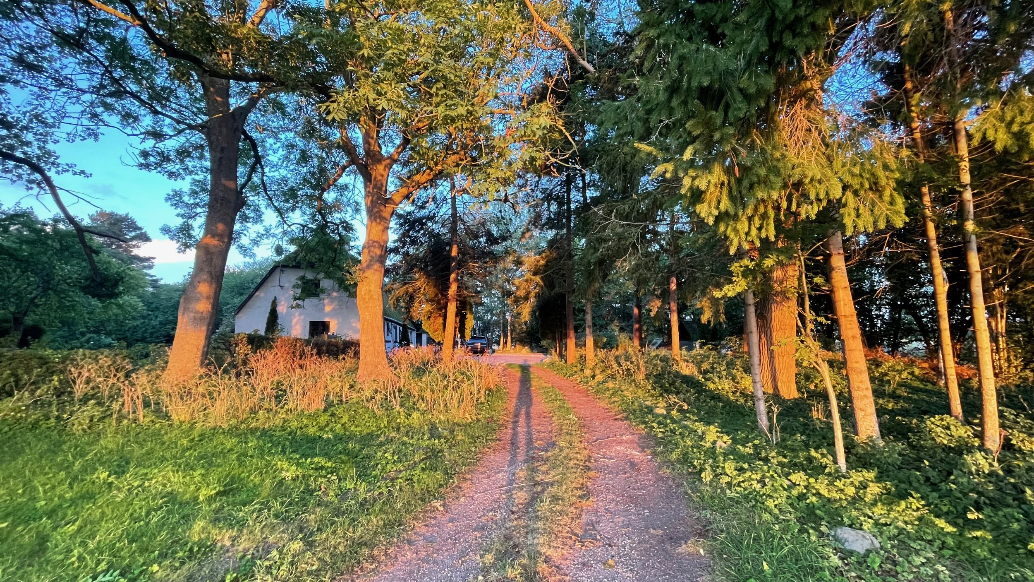Flok & Stamme
Transforming an 200 year old stable in to a guesthouse
Flok & Stamme - a place for friends & family
| TASK | Housing for friends & family |
| CLIENT | Tina Horsted and Kasper Wedendahl |
| LOCATION | South Zealand, Denmark |
| SIZE | 240 m2 existing. 200 m2 new building |
| STATUS | 2023 - in process. We will keep your updated. Please follow #husetflokogstamme on instagram |
| TEAM | Erik Juul, George Dima, Jesper Bech Løkza |
| MAIN CONTRACTOR | SUB CONTRACTOR | MudWorks (Floors and walls) WoodFiber (sustainable wood insulation). Heating... Fireplace Kitchen |
| PROGRAMME | A place for friends and family. “We want a big living place for our friends, children, grand-children, dogs and cows. A place where we can be together a lot of people for a longer periode of time. But also a place that can be used when we are other places. A possible retreat for a variations of interest like yoga, mindfuldness, team-building and so on. The program includes following houses: 01 Transforming an existing farmhouse from 1802 into a modern home.02 Transforming an old stable into a guesthouse house. 03 Designing a new building with four bedrooms. A sleeping-box. 04 A new barn for educational purposes, retreats, yoga, music, sport, wellnes, performance etc. 05 Workshop and storage. Its a showcase how we should reuse old building and update them to our standards when it comes to comfort, energy, practicality and new needs. We use the most sustainable building materials, and to reuse the existing buildings are the most sustainable. |
01 HOVEDHUSDe første skitser af hovedhuset viser hvordan vi kører til kip i 2/3 af rummet. Trappe bag reolvæg fører op til “kommando-broen” hvorfor der er udsigt over rummet og landskabet.
En stor rum-skabende pejs deler det store rum op i en køkken og stue afdeling , så man kan være mange mennesker sammmen uden at være sammen.
02 STALDStalden er fra 1820 og skal ombygges til en gæstebolig med plads til seks sovende gæster. Vi går til kip i 1/3 del af rummet for at opnå nye rumligheder.
03 SOVEÆSKE04 LADE05 VÆRKSTED06 DESIGNLANDSKABStedet ligger med udsigt over Præstø fjord

